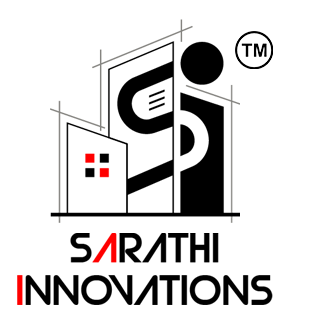Designing and consultancy
- Home
- Designing and consultancy
Site Measurement/Wall Layout
"Site measurement" typically refers to the gathering information of site such as dimensions of each wall and column, clear height, sill and lintel of doors and windows, direction wagon wheel, electrical primary details and conditions of a physical location. This information is crucial for planning, design, construction, and various other purposes.
Furniture Layout Options
Creating a two options for furniture layout plan, is an essential aspect of interior design and space planning. It involves arranging furniture and other elements within a room or space to optimize functionality, aesthetics, and space flow.
Discussion
In furniture layout we discuss about room's dimensions, materials, functionality, desired aesthetic, cost etc. We collaborate with the client to understand their preferences, lifestyle, and specific furniture pieces they want to include. Then we create a layout that optimizes the space, ensures proper circulation, and reflects the client's style and needs. It's importan
Ceiling & Lighting Layout
Ceiling design plays a significant role in interior design, as it contributes to the overall aesthetics, ambiance, and functionality of a space. we considered such as ceiling light, hanging light and other decorative light also considered all necessary ceiling wiring.
Electrical Wiring & Working Layout
Our expertise in electrical wiring layout ensures that every space is functional, safe, and technologically advanced. we considered such as load calculation, switch board placement, circuit layout etc.
Conceptual Drawing Development
Conceptual interior design refers to the initial phase of designing an interior space where designers establish the core ideas, themes, and visual directions that will guide the entire design process. This phase involves brainstorming, creative exploration, and the development of a concept that captures the essence of the space and aligns with the client's vision and goals.
Detailed Drawing
Detailed drawings are an essential part of an interior designer's toolkit. They provide precise and accurate visual information about the design, layout, and specifications of various elements within a space in detailed drawing. We provide each wall elevation, there dimension and material specification etc.
Material Selection

sarathi innovations Studio
(1) Top Finish(Laminate/Veneer/Acrylic/Wood etc.)
(2) Plywood/MDF/HDF/Cement Sheet/Inner Laminate etc.
(3) Metal Work/Brass Work/Copper Work/Other Decorative Work
(4) Hardware Selection(Hinges/Channel/Handle etc.)
(5) Decorative Finish (Stone Veneer/Charcoal Sheet/Glass/Fluted Sheet)
(6) Tile(GVT/PGVT)/Granite/Italian Marble
(7) Vinyl Flooring/Wooden Flooring/Carpet
(8) Natural Stone/Artificial Stone
(9) Wall Colour
(10) Wall Textured(Dune/Archi Concrete/Rustic/Stucco etc.
(11) Polish Work(Lacquer/Melamine/Ducco/P.U/P.U Polish)
(12) Selection Of Countertop Materials
(13) Selection Of Lighting Fixtures
(14) Selection Of Curtains/Blinds/Foam/Matress
(15) Selection of Bought out(Sofa/Center Table/Dinning Table etc.)
(16) Selection of other decorative itmes(Artifacts/Painting/Murals etc.)



